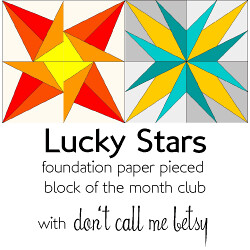


Another week gone and more progress. The sub-floor is down on the upper level and we can get a sense of the size of the big room on the upper level and the view. We are up approximately one metre higher than in the old place and the views are greatly improved. You can also get a better sense of dimensions on the lower level floor now that there is a "ceiling" in place. When I spoke to Bob the other day, he was thinking about evening up the windows in the corner of the kitchen. From that point, you can see the city per the photo above on the left (admittedly zoomed in to eliminate the dump next door) . At the moment, the plan specifies a window 1,000mm high by 2,700mm wide on the west and the abutting window is 1,000 x 900mm. Originally I liked the idea of increased light and symmetry but after measuring it up, it looks like it will take up too much of the kitchen wall and we are not really getting any advantage. We will need to have a chat about this, methinks. We can also see the flashing for the decking in the colour that we speedily chose two weeks ago, but we are still none the wiser as to how it will look. I think we need to get a colour specialist in to help on this one, particularly since we want to have a red front door and there will also be timber finishes on the windows and a timber feature pole as part of the support for the front porch. Upcoming works this week are digging holes for the stirrups that the poles holding up the deck will sit in, the frame on the upper level and construction of the deck (if the materials arrive quickly). Bob has also started sanding back the central pole and the lovely red colour of the Ironbark is showing through. This is going to look gorgeous in the middle of the upper level!





No comments:
Post a Comment