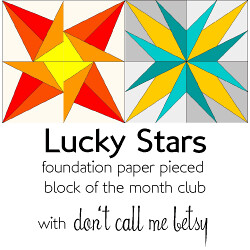

Today is the day I can add "builder's labourer" to my CV. After the gym this morning, I went down to the block to ask Bob the Builder back for morning tea, or to see if he would like a cuppa brought down. Stos and Dad were already there, chatting away, then were asked to help hold up one of the timber frames for the wall while Bob put them in place. I had a bit of a look around then headed back home, only to be called back to be asked to help hold up the back frame of the lower level. Bob normally flies solo so I don't know how he manages if he doesn't have labour on call. Walls were not what we expected; the aim was to have had the sub floor laid by today. However, as it has been raining, he could not put down the foam insulation for the floors, so switched to walls.
Now that the walls are up, we are getting a sense of perspective on the size of the rooms on the lower level. We also had a look at a cross section of one of the poles supporting the house and can see that when prepared, the centre feature pole will be a beautiful red (the wood is ironbark and the poles are reclaimed telegraph poles). After helping Bob with another wall, we headed off to a home ideas place to try and see our Colourbond(tm) choice in a larger piece, but the size and the lighting wasn't much help. Please Mr Bluescope, establish a display where the materials can be seen in daylight, all in one place, with the capability to contrast colours. This would be an enormous help in trying to agree on our external wall and roof colours.

















