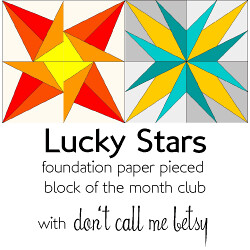While the visuals don't look a lot different to the last house update, quite a bit has been going on down the road. Bob has put up the fascias and had been doing more work on the roof trusses in readiness for steel to be attached towards the end of the week. Another big piece of work has been figuring out the structure of the glass roof that will go over the internal stairs linking the front part of the house to the back level - one flight goes up to the kitchen/living area and the other leads to the second and third bedrooms, laundry, bathroom and sitting area. The method he has finally settled on is to build a stud wall in the void so that the glass is simply a roof rather than a box - if there were glass sides, we would be looking on to silver steel and there's no benefit in that. The glass roof will have an apex and slope down on either side and will be double glazed to protect from heat going in and out. It will also likely be tinted and Bob thinks that we may need to get a blind fitted for use in summer to protect from the sun. But that is something we will look at over the coming summer - we'd prefer not to have this great feature and then cover it up but if the option is frying while going up to the kitchen for a snack, then blinds it is. The other step forward was catching up with the kitchen guy on Wednesday so that we could close out the long running issue of the size of the window on the south wall. When I told Bob that I'd set a time for the meeting, the comment was "I'd really like to keep the window" meaning that he was going to fight really hard for this. However after long and earnest discussions we had a two way win:
1/. Kitchen guy can put in what we want with the window framed up as it - we are happy. Bob also did not comment on/pick up on our discussion on having a white kitchen as opposed to a timber finish - not sure whether he is resigned to the fact or is saving this for later. So happy for the time being.
2/. Window stays at 2.7m - Bob is happy.
We were also impressed with a number of suggestions proposed in terms of materials and fittings. In the meantime we need to think about putting something on the white wall that will align to the side of the fridge - if not broken up, it will look very boring. Kitchen guy is going away now to do a concept plan and get back to us. However we forgot to mention the missing garage door as the weather had turned nasty and we were all keen to get home. We are not giving up on this and it has to be sorted before the window and door frames are finalised.







No comments:
Post a Comment