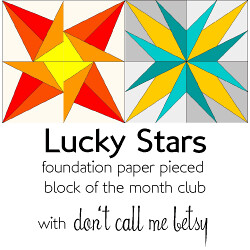Anyway, there has been a lot of progress over the last few weeks. We now have exterior walls:
 |
| To this |
 |
| From this |
A lot more will be happening over the next week - windows and doors should be going in, the glass roof will be installed and electricals will start soon. Bob has us thinking about a lot of things - concrete, driveway cross overs, door furniture, and locks to start with. We meet with Sparkie Dave on Monday to talk through the electical plan which involves lots of power points, and following this, we'll make an appointment with a classy local light shop to do a lighting plan. I've already seen a couple of pendant lights that I like:
 |
| Bernabei Freeman"Lace" light via bernabeifreeman.com.cau |
 |
| "Orchid" by Marc Pascal via ambiencelighting.com.au |
I think Stos isn't all that wild about the Orchid light but I love both of them and want them for the lounge room and master bedroom respectively.
We have also chosen a front door and seem to have won the battle on painting it as opposed to having a timber finish. We may also get our way on the charcoal garage door - Bob seems to understand that we hate the idea of a timber/faux timber garage door . But Bob has really gone into battle over the finish of the void over the stairwell - we want rails that allow you to see into the kitchen from the street level part of the house, but Bob wants to put up a half wall, capped with timber which will wrap down onto the stair balustrade. He tells me that a look through rail will "confuse the eye" and he's not the only one who thinks so- both The Draftsman and a guy who dropped in the other day agree. Now I don't know how much weight I put on the opinion of some random bloke, but The Draftsman's view is really bringing out the big guns! On this basis, we have told Bob to go ahead with implementing his vision - and we are hoping for the best!
G - I hope you enjoyed this; I promise to keep up the posts. Love A & S xxx.





No comments:
Post a Comment